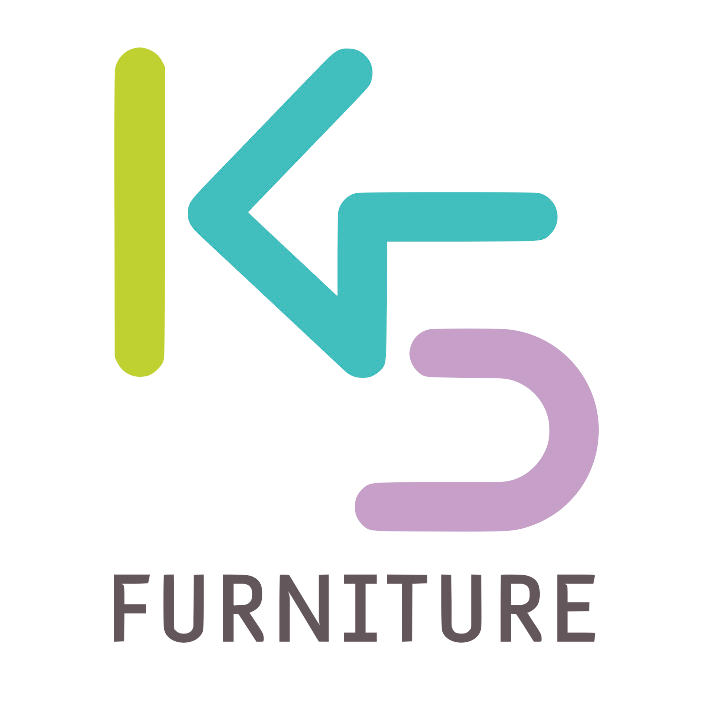Studio Edwards on Shortlisted Project Today Design
Photography: Peter Bennetts
K5 had the opportunity to speak with Ben Edwards of Studio Edwards regarding their shortlisted project, Today Design. This project offers an intriguing perspective on workspace design and serves as a direct response to a client who wanted collaborators to "come in and feel at ease" in a space prioritising sustainability and inclusivity above all else.
Located in Collingwood, the 900m² office space was designed for the digital agency Today Design. Edwards reflects on the project’s original premise and the broader societal shift in workplace design: "This project reflects the vision of the company’s two directors. They considered how they and their collaborators wanted to work, resulting in a space that people would genuinely want to come into." Through extensive consultation, discussion, and attentive listening, the final product emerged as a space for workshopping and collaboration. The design features an informal spatial arrangement with overhead sliding track elements, hinged wall/whiteboard surfaces, and hinged panels affixed to columns to delineate work zones and encourage interaction. Movable panels foster a dynamic and collaborative environment, enhancing connectivity and teamwork.
The space exemplifies sustainability, constructed entirely from readily available materials without applied finishes, eliminating the need for plasterboard, laminate, and MDF. Interior walls adhere to a standard sheet size of 2.4m, minimising waste and cutting needs. Timber framing, OSB board, and translucent corrugated sheeting maximise natural light while maintaining privacy.
At Today Design, visitors are welcomed by a tapered timber entry portal leading to a reception area, waiting lounge, and gallery/event space. The central circular reception desk, cocooned in recycled denim, provides acoustic and tactile comfort. Adjacent waiting areas offer discreet access to meeting rooms. Edwards explains, "If you prefer not to engage with the reception, you can simply walk past it. There's a gallery space where you can relax in a comfy chair. The meeting room has two entrances: one is more formal, while the other allows you to slip in from the side, avoiding any feeling of being overwhelmed. These features were very important in the design." This consideration was led by the overarching principle that inclusivity is not just a throwaway term. Today Design works with companies that engage with First Nations, people with mixed abilities, and those who are neurodiverse, ensuring collaboration with various departments and personalities.
A kitchen and library backdrop the primary circulation path, connecting to studio rooms via pivoting walls. This flexible design allows spaces to expand and contract based on project needs, featuring large hinged walls, sliding door panels, and acoustic curtains. Private work pods, video conferencing suites, and additional meeting rooms encircle a central stair core, wrapped in translucent panels. An informal lounge/work area with scaffolded lounge modules along the northern perimeter offers scenic views and relaxed workspaces. This module system allows the space to be flexible and agile to the client’s needs, effortlessly transitioning from workspace to event space.
Collaboration is central to the design, with abundant wall space for whiteboards and a magnetic panel system. Two central tool zones facilitate brainstorming with custom furniture, including movable timber project tables and raw cast aluminium studio chairs with custom fabric. The furniture comes with "insets for pencil cases and tools that drop in there. You can carry that around; there's a like a tool shed in the middle of the space."
The use of locally sourced magnets for securing recycled denim panels addresses acoustic comfort without mechanical fixing, reflecting the project’s commitment to sustainable design. This small detail also contributes aesthetically, reducing the appearance of a traditional workspace.
When asked about his feelings on the project now that it is complete, Edwards shared, "I absolutely loved it. It’s fantastic. For workspace design, this is truly where it's at. It was refreshing to apply our previous experience to this project. I believe there’s a tremendous opportunity to reimagine workspaces in ways that make them more exciting, inclusive, engaging, and multi-purpose. It's about genuinely achieving these goals and considering the entire lifecycle of the workspace."
Despite the hard, architectural surfaces and industrial, raw finishes, the result is a balanced and beautiful palette that embodies Melbourne culture while aligning with Today Design's company ethos.
K5 is the proud sponsor of the INDE Influencer category in the 2024 programme. The shortlisted projects, such as Today Design, embody our company ethos; create only when necessary and always consider the impacts on the future. Congratulations Studio Edwards.




