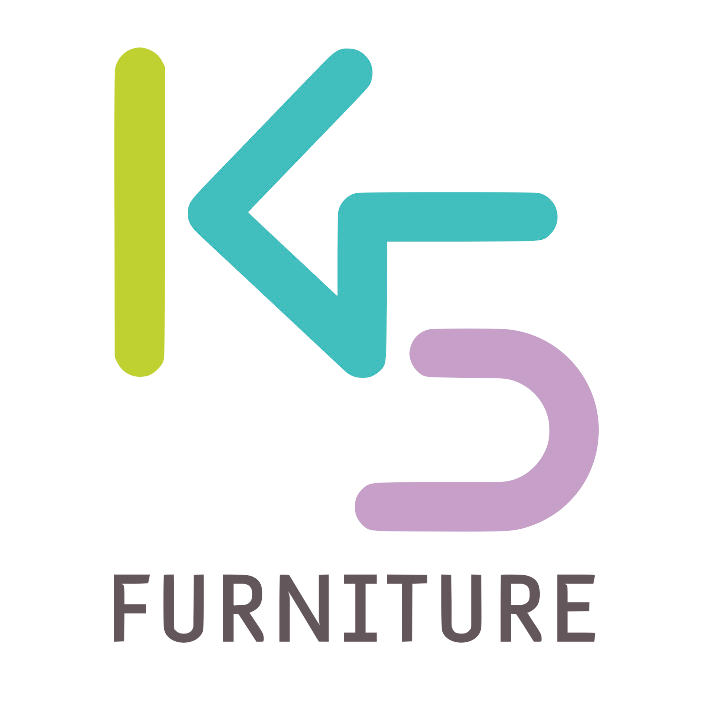Coconut Crab
Photography: Trevor Mein
K5 caught up with INDE Shortlister Alexander Symes to discuss Coconut Crab and how the design was shaped around a tree, crabs, and chickens.
When we asked Alexander Symes why he thinks the Coconut Crab project was shortlisted for the INDE 2024 Influencer award, he reflected on his goals as an architect: “We need to become regenerative in construction and operation.” Symes continued, noting that it has as much to do with the client and business operations as the build. He explained, “Casa Adams Pottery’s main goal is to educate on marine biodiversity and, through this, to think about our everyday actions and marine conservation.”
Coconut Crab is a sustainable ceramic studio for Casa Adams Fine Wares, situated in the backyard of their family home in Inner West Sydney. This project embodies energy-efficient design principles while celebrating marine life through art. The design of the build had a few musts. While conservation and energy efficiency for the kiln drove decisions around regenerative applications, it was the tree on the property that shaped the project. The family realised this tree was one of the few remaining in the community, in what has become a densely populated pocket. To remove the tree from their land would be to remove it from their neighbours too. Another consideration was “to allow the buildings to breathe,” explained Symes. The owners aspired to have an edible garden and roaming chickens, so the studio became a two-storey structure to optimise space and materials.
Architecturally, the studio’s design prioritises minimal environmental impact and energy conservation. The façade features a striking giant tiled Coconut Crab, chosen for its educational significance. The building's square design maximised floor area efficiently. Exposed structural elements, such as the upper floor structure, stairs, and LVLs, reduce the need for additional finishes, showcasing a commitment to dematerialisation.
Coconut Crab is built using Passive House principles, ensuring excellent thermal comfort and low operational costs. The studio is carbon-negative, offsetting its embodied energy by 149 times over a 50-year period through on-site renewables and carbon offsets. The efficient use of materials and passive solar design principles further enhance its sustainability. Light and ventilation are maximised through recycled timber windows, an overhead skylight, and an HRV system. Despite its western orientation, high insulation values and external blinds mitigate harsh afternoon sun exposure.
The downstairs area features a large central table for creating and painting ceramics, with reused plywood shelving and a recycled sink benchtop. The majority of these materials were salvaged from the shed that previously occupied the land. The upstairs space includes aluminium flooring for additional painting, administration, packing, and product photography. This separation between work and home spaces enhances public engagement and allows for future adaptability.
Coconut Crab stands as a testament to innovative, sustainable architecture, harmoniously blending art, conservation, and design.
K5 is the proud sponsor of the INDE Influencer category in the 2024 programme. The shortlisted projects, such as Coconut Crab, embody our company ethos; create only when necessary and always consider the impacts on the future.




