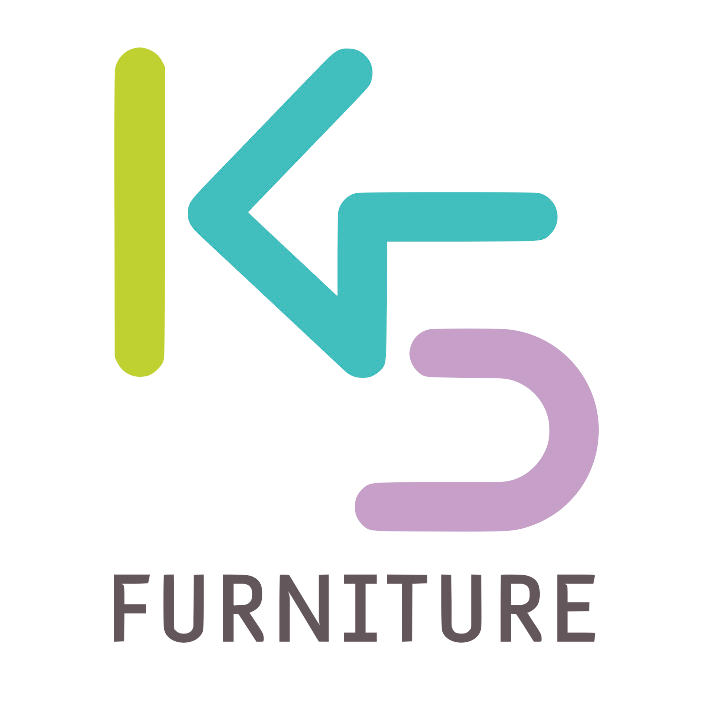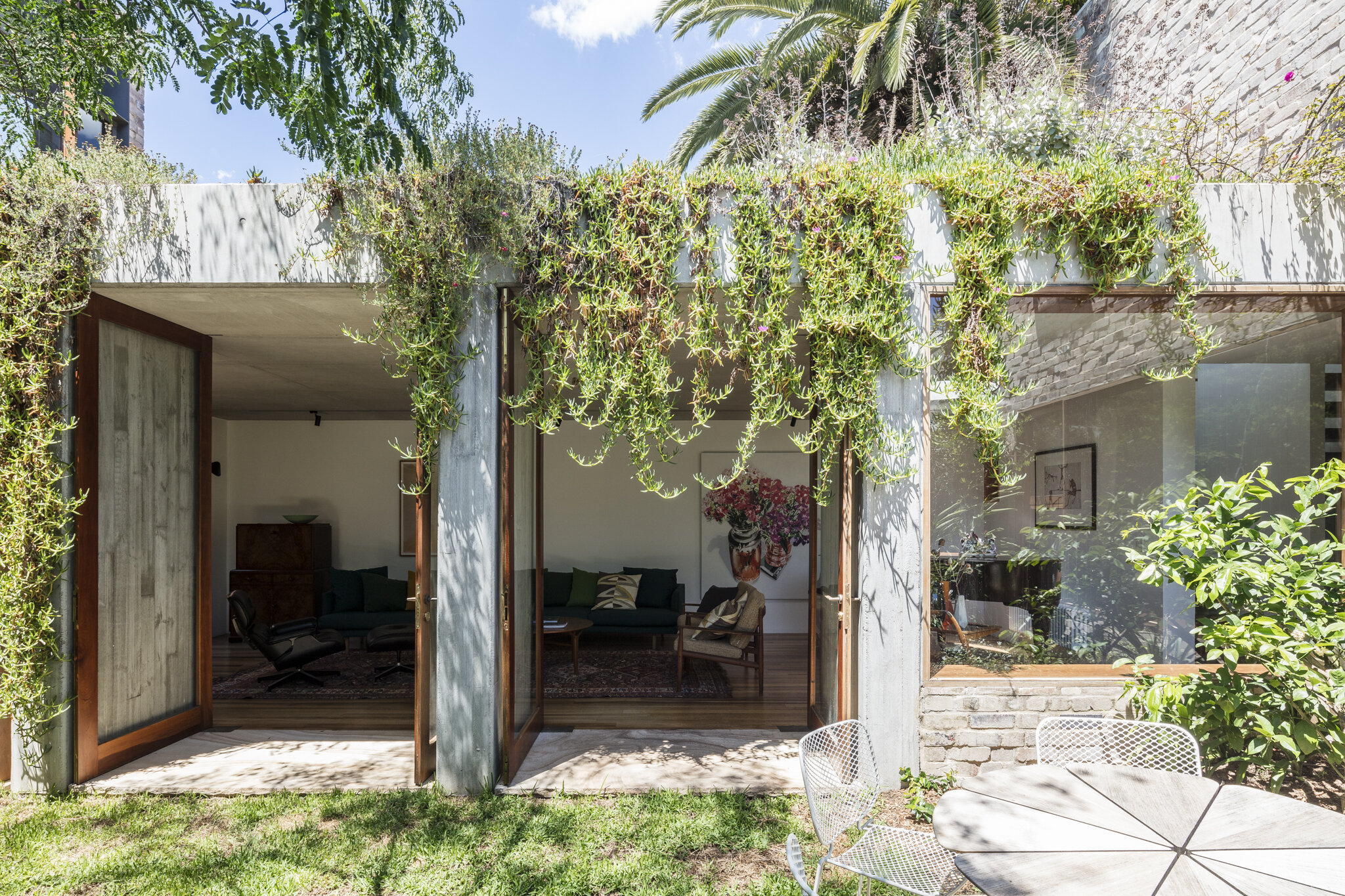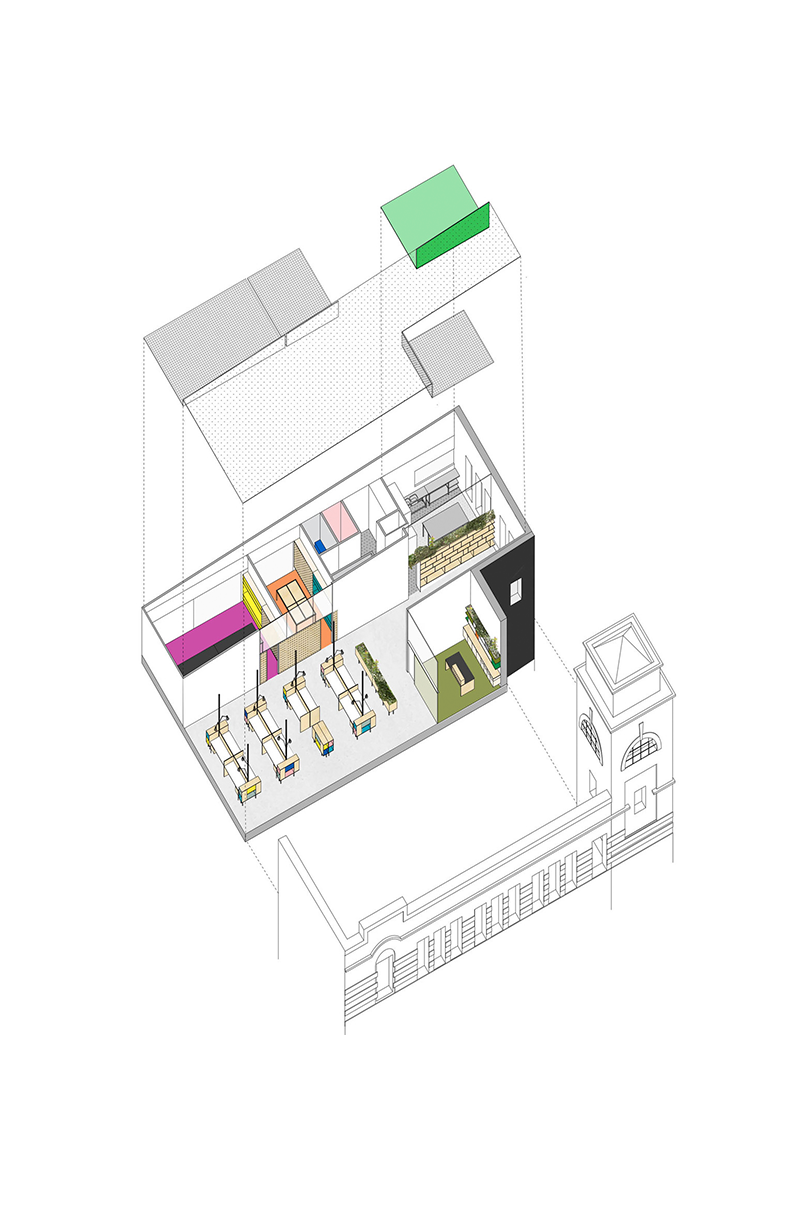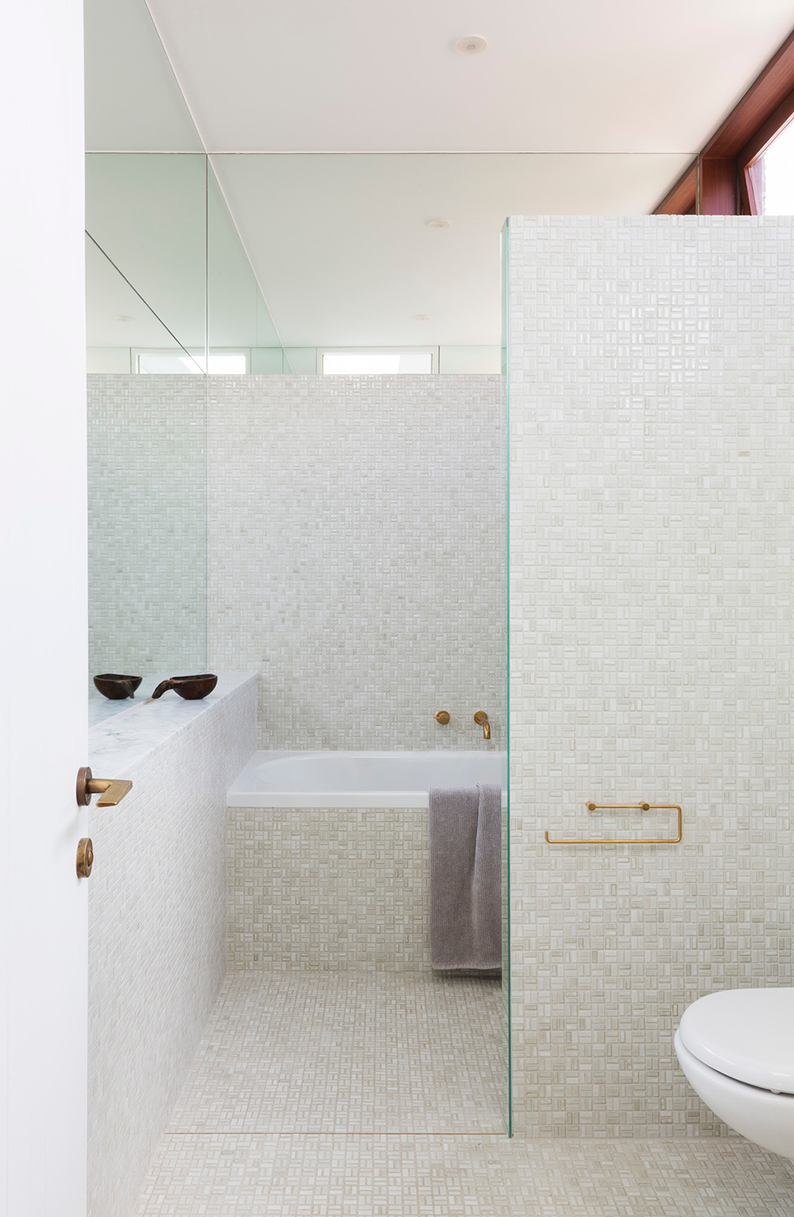ISABELLE TOLAND
Isabelle Aileen Toland is a co-director and co-founder of Aileen Sage Architects – a collaborative design studio established in Sydney in 2013. She was one of the three Creative Directors for the Australian Exhibition at the 2016 Venice Architecture Biennale which explored the historical and social significance of pools within the cultural landscape of Australia.
Aileen Sage is an emerging practice, whose approach to architecture endeavours to reach beyond just the built outcome to consider the life of places and the stories they hold. Prior to establishing the company, Isabelle worked for award winning practices including renowned Japanese architect Shigeru Ban in his Europe office in Paris and Neeson Murcutt Architects in Sydney. Her experience has ranged from complex high-end residential projects, to urban community projects, remote temporary campsites and large scale art interventions.
Photo credit:Tom Ferguson
Today we welcome another leading business woman who has made her mark on the Australian design landscape. We talk with Isabelle about founding her studio in Sydney, the things she has learnt along the way, and get the inside scoop on the Venice Biennale.
Tell us a little bit about your background – what path initially led you to architecture, and to eventually launch your own practice Aileen Sage Architects ?
My father and brother also work in architecture – my father as a practicing architect and my brother as an academic – so I guess it is very much in our blood. We are all passionate about design and the built environment, and love thinking about what works, what can be improved and what can make things better.
Amelia and I met working together at Neeson Murcutt Architects, where we both worked for several years. We built up a great friendship there, but also an excellent working relationship. We were both at similar stages in our lives and knew we wanted to start our own practices, but also knew that we both preferred working with other people rather than by ourselves. We enjoy the conversations and the unexpected directions that a project can take as a result of a more collaborative approach.
Can you give us an insight into the inner workings of the Aileen Sage studio? What does a typical day at work look like?
Aileen Sage Architects is a small team of 4 people in total – Amelia, myself and two very dedicated staff – Sean and Mitchell. Typically we all sit down and discuss where all of our projects are at and what we are planning to focus on that day. Amelia and I will often debate a bit about one of our projects and the direction that it’s taking. We question each other a lot and constantly keep each other on our toes. I feel like this has been quite key to our practice – to constantly drive each other forward. We never get complacent about anything. Whilst one of us will generally take the lead for different projects, we always keep each other in the loop – so that we both always remain involved in all of our projects, at all stages – from the initial ideas, design development, detailing and construction.
What is your studio space like? How does your environment effect your creative process?
Our studio space is very bright and full of natural light. It faces due north and looks out over Darlinghurst and across the city to the harbour. It is a vibrant space that we share with two other small architectural practices – Polly Harbison and Ben Giles, and Amelia’s husband who is a builder, with his company Lochbuild. The studio is full of working balsa models, books, material samples and an eclectic collection of artworks and sculptural objects. We love to be surrounded by the things that inspire us and to have them quickly at hand when we are working away and discussing ideas.
What are you working on right now?
We always work on a very diverse range of projects and at a variety of scales. At the moment we are working on a number of houses in various inner city suburbs, two free-standing houses on the south coast of NSW, some public amenities in a national park, a proposal for a pavilion in a pocket park as a collaboration with an artist, a dynamic facade for a city building, and a podium level for a city block in collaboration with a team of other small architectural practices.
What’s on the cards for the rest of the year?
Hopefully a number of big projects that we have been working on recently as invited competitions might come to fruition – we should hear about those soon! We have a couple of houses that have just started construction and our amenities block in Sydney Park for the City of Sydney will get underway on site.
Our dynamic facade project will undergo rigorous prototyping, and will start fabrication at the end of the year.
What does architecture mean to you
Architecture impacts greatly on all of our everyday lives. It has the potential to bring joy to people and bring them together as a community, but also has the potential to have highly negative social impacts if done badly. Working in this profession is a huge responsibility and one that I never take lightly.
How would you describe the style and nature of the work you produce?
We approach architecture as a form of storytelling. It is created through a process of discussion and analysis of a place and its history. Our projects are an expression of their site, the broader context and their client’s ambitions. All of these things contribute to defining the materiality, form and expression. We are also very passionate about design as a multisensory experience and as a practice consider the intangible aspects of a project as much as the tangible – how the light might change over the course of the day; how rain will fall, drip, gather and drain away; how various materials will weather and change over time; or how the landscape and hence the experience of a space will change in different seasons.
In 2016, your studio designed The Pool for the Australian Pavilion, exhibited as part of the Venice Architecture Biennale 2016. Can you tell us about your experience working on such an internationally recognised project?
Working on The Pool was a fantastic experience for us as it brought together so many aspects of life and work that we are passionate about. It gave us the opportunity to speak to people we greatly admired across many professions and fields, and enabled a discussion between architects and non-architects about places that are important to our communities. The project was a collaboration across many disciplines – bringing together people from a broad range of creative fields as well as sports professionals, health and medical research and technical experts. It touched on a topic where everyone had something to say – both here in Australia, as well as overseas – in a way that none of us had fully anticipated. As a result, the project has led us to be part of many interesting discussions with government organisations, large private developers and institutions, and has led to incredible opportunities for us professionally.
What was the biggest thing you learnt working on this project?
We learnt a huge number of things from this project. In particular, it reinforced to us the value of a broad creative collaboration and how much richness and satisfaction can be created through the involvement others who are extremely talented in each of their individual fields. It also reinforced the value of the process of that collaboration, and what can grow as future projects and ideas as a result.
I Am Woman was designed to inspire the future of women in business, so with that in mind, if you could you give one piece of advice to young females, what would it be?
You have the ability to do whatever you set your mind at doing. Seek out others who are as driven and passionate as you as collaborators and mentors. Take note of those who are more experienced than you and don’t be afraid to ask them for advice.
Is there a general piece of advice you received from someone that you always come back to?
Stay focussed on our own goals and ambitions and don’t let others distract you. Don’t lose sight of what it is you are trying to achieve. Be constructively critical of yourself, but always remain positive and optimistic.
How do you like to spend your time outside of your work?
I love travelling and seeing new places – whether travelling overseas or even just going for a drive to explore different areas of Sydney. I have two children who are currently 5 and 8 years old, so a lot of what we do now is based around what they would enjoy doing as well. Often that involves going to a beach or a pool in summer; bush walks, parks and playgrounds; the movies, galleries or museums.
If you could sit down with one person anywhere in the world? Who would it be with and where?
With Kazuyo Sejima at her Museum of the 21st Century in Kanazawa, Japan.
Can you tell us about one piece of design which you admire (recent or old), but which people may not know about?
I recently visited the Allas Pools in Helsinki. The way that this project addresses the city with a huge set of civic steps that looks out across the harbour, and incorporates functions and facilities for such a broad range of uses and interests - was extremely inspiring. The building houses saunas, a gym, concert and event areas, a bar, cafe, restaurant and outdoor pools floating in the harbour. The open public spaces were particularly generous and the liveliness that it brought the city was phenomenal.
What is one of the biggest challenges you have faced?
Architecture is a particularly long game. It takes such a long time to realise a project from the initial
discussions with a client, the first concept ideas through the detailed design to construction and
completion. This can sometimes make it hard to maintain constant enthusiasm and focus, so for me the biggest challenge has been to remain patient in this profession and to see things through, even if they might take several years and long periods of dormancy.
Is there anything exciting coming up that you can share with us?
There are many potential exciting things coming up for us, and I am an endlessly optimistic person, so I’m sure at least some of them will be happening soon, but unfortunately I’m not able to share them with you just yet!
What are you most proud of?
I’m proud of many things I’ve worked on in my career, but the highlights for me so far are the Castlecrag House for which I was the project lead whilst at Neeson Murcutt Architects (which won the AIA National Robin Boyd Award for Residential Architecture); working on Prince Alfred Park Pool as project lead for the Park upgrade (which has won numerous awards including the AIA National Walter Burley Griffin Award for Urban Design, the Sulman Medal for Public Architecture and the Lloyd Rees Award for Urban Design); and since starting Aileen Sage Architects – The Pool at the Venice Biennale and the National Gallery of Victoria, and our recent Robert Woodward Award winning small project, Treetop Studio.
You are our first interviewee from Sydney, can you tell us what you love about your city and can you identify anything which differentiates the Sydney and Melbourne design communities?
I love the topography of Sydney and its relationship with the water – with the harbour and its network of rivers and tributaries.
I feel that the design community in Sydney can often tend to take itself more seriously than the design community in Melbourne. The pressures and demands of work in Sydney are possibly higher and I think we have to work harder to get the broader community to appreciate design, where as in Melbourne, an appreciation for design as a part of art and culture seems to come more naturally.
What is Sydney’s best kept secret?
Milk Beach at the base of Hermit Bay in Sydney Harbour National Park. I read about this place a while ago but only just managed to make it there recently. It’s such a beautiful little secluded beach, full of shells scattered along the edge of the crystal clear water.
We would love to know which two products from KFive+Kinnarps are your favourite.
I actually have a number of favourites. I found it hard to narrow it down:
The Boyd Collection (I love all of the pieces in this collection – they are all beautiful!)
The Charlie Children’s Chair (made from recycled plastic)
The December XL Lounge Chair + Perch Stools from Nikari
And finally, can you tell us what brings you happiness?
Sunlight, plants and fresh air.
Find out More about Isabelle and her work at www.aileensage.com



