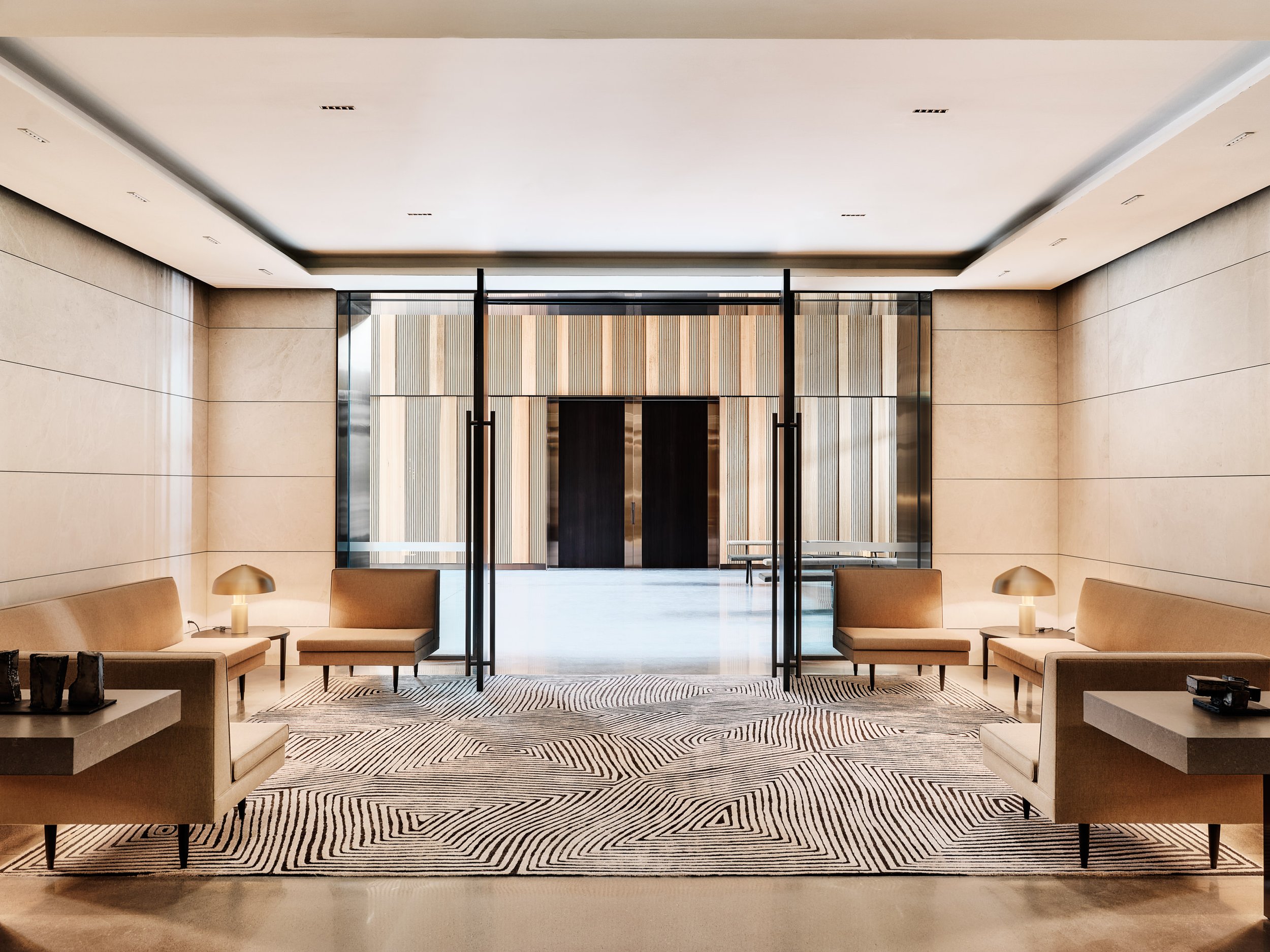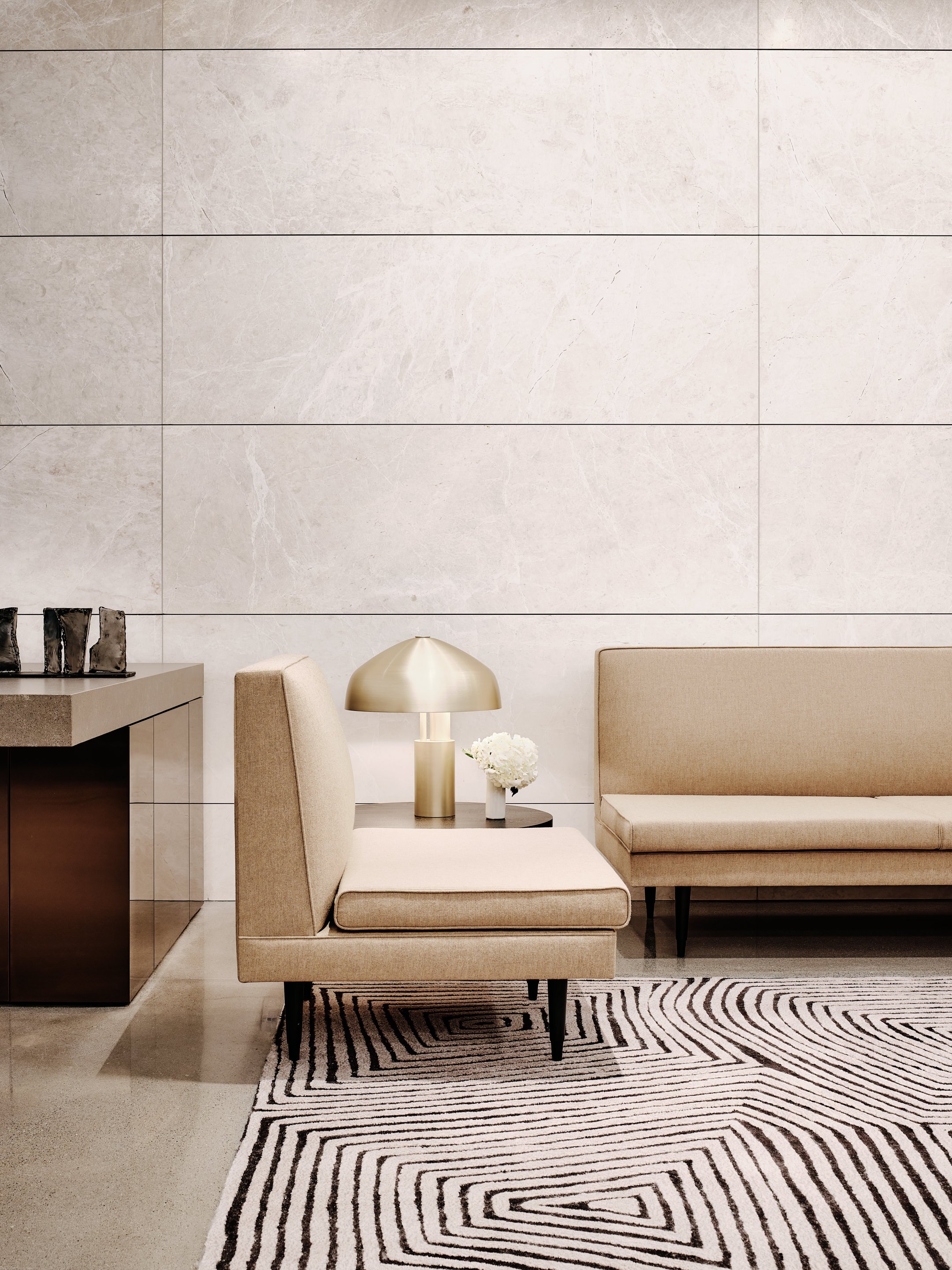Australian Spirit
We speak to Mark Healey of Bates Smart about the recently completed Australian Embassy in Washington DC, considering how it balances the requirements of workplace design and the symbolic representation of the Australian spirit. We get a glimpse into creating a sense of wellness throughout the project and embodying Australia’s personality from the façade to the interior.
Project: Australian Embassy in Washington DC
Sector: Workplace
Photography: Joe Fletcher
The Australian Embassy in Washington DC was completed in 2023, with the clear vision and collaboration of numerous offices, dedicated personnel, agencies, and the Australian government. The result is one of our most prestigious outposts, full of symbolism, and a commitment to the longstanding relationship with our vital strategic ally, in their capitol.
Mark Healey, director at Bates Smart, elaborated on the initial brief: “The new Embassy of Australia in Washington, D.C., is one of our country’s largest diplomatic presences globally and plays an important role in Australia’s engagement in world affairs with the United States of America”.
This was a significant project that required key considerations in the narrative that ran throughout. The façade reflects the dynamism and openness of Australia with the use of large expanses of glass and natural copper cladding panels – these are representative of our iconic gum forests. Being welcoming is one of the shared foundations of the two countries, along with democracy, freedom, and an open society.
The design was informed by this premise, and carefully considered to have materials, finishes, and products working together in harmony to set up the feeling of wellness and calm throughout the floors. Australian timbers and warm stones promote a feeling of calmness. Healey describes the opening level as "a ceremonial space, refined and mature in its shaping but natural and humanising in its crafted materials and use of natural light."
When discussing the product selection process, Australian-designed was the mandate. The project prioritised sustainable manufacturing, including end-to-end service and process, to ensure the building’s construction kept a tight consideration on its footprint.
The KFive Boyd Collection was selected for its Australian design and local craft. The Walsh Street sofa & Domain Park chair, designed in Melbourne by Robin Boyd for the Walsh Street House in 1959 and the Domain Park Apartments in 1962, is made under licence here in Melbourne by KFive. Healey offers insights on the selection, the “Robin Boyd furniture selected for the Representational waiting space was in respect of the exhibition Boyd designed at the opening of the original chancery in the Washington DC (also designed by Bates Smart McCutcheon) in 1964.”
For Erna, director at KFive, the selection process and reasoning for the Boyd inclusion was why she has invested in the development of the Boyd Collection, with the Robin Boyd Foundation. “We respect where Australian architecture has come from, it has its own history and continues to lead internationally. We are so proud to be part of this incredible project and continue to support Australia’s established, renowned and emerging designers.”
The work zones were built around the Chancery, with agencies and their offices and individual requirements all respected with an open plan design, as well as designed-for-purpose meeting rooms and breakout areas. This allows for a fully integrated work system, and while floorplans, security, and technology were off-limits in this discussion, we can be assured that the integration between agencies and their design goals has been a success. Regarding the use of the space now that the building has opened, “the staff has been overwhelmingly positive, creating social spaces that aim to break down silos between the various agencies and creating a strong sense of a collective culture has been a major achievement.”
The Embassy is open over an atrium that offers light, air, and a buzz throughout the work zones. Most of what Healey describes in the design discussion goes back to this central refuge, where air and light dance around like a campfire, perhaps a nod to our traditional custodians' storytelling.
Photography: Joe Fletcher
The symbolic use of light defines the representational street, drawing an axis from the civic forecourt through to the internal multi-purpose assembly room with views beyond. The internal spaces are flooded with diffuse natural light from the large atrium above, creating a direct connection to the sky, as a reminder of the vast skies of Australia, symbolising the unbounded possibilities and optimism of this country,” explains Healey.
When we asked Mark Healey for any insights or outtakes from The Embassy: “There’s always lessons, but the big takeaway is that the refinement of an idea into reality takes many people and having a consistent vision is key to a project’s success.”
Visit the exhibition on Embasssy architecture, art and design & view the Domain Park Chair during Melbourne Design Week at Bates Smart Gallery. View details here.




