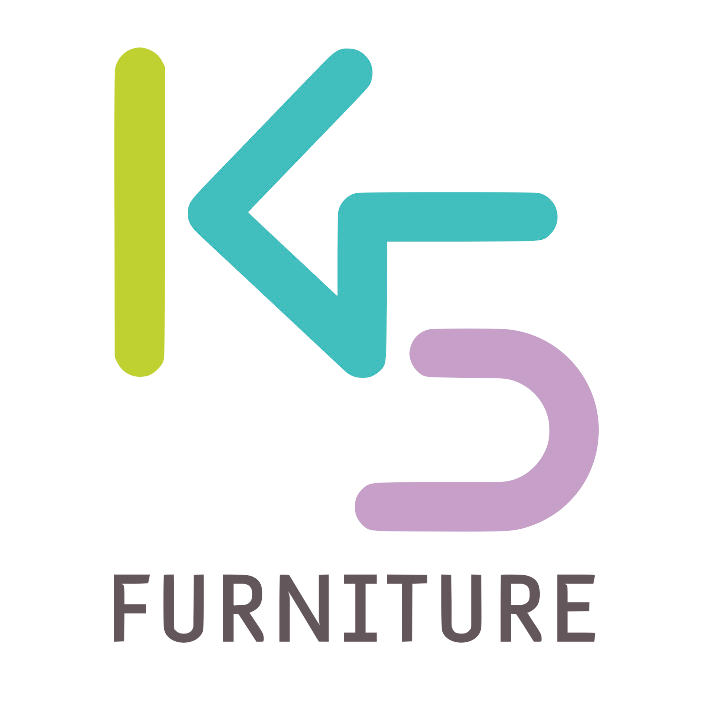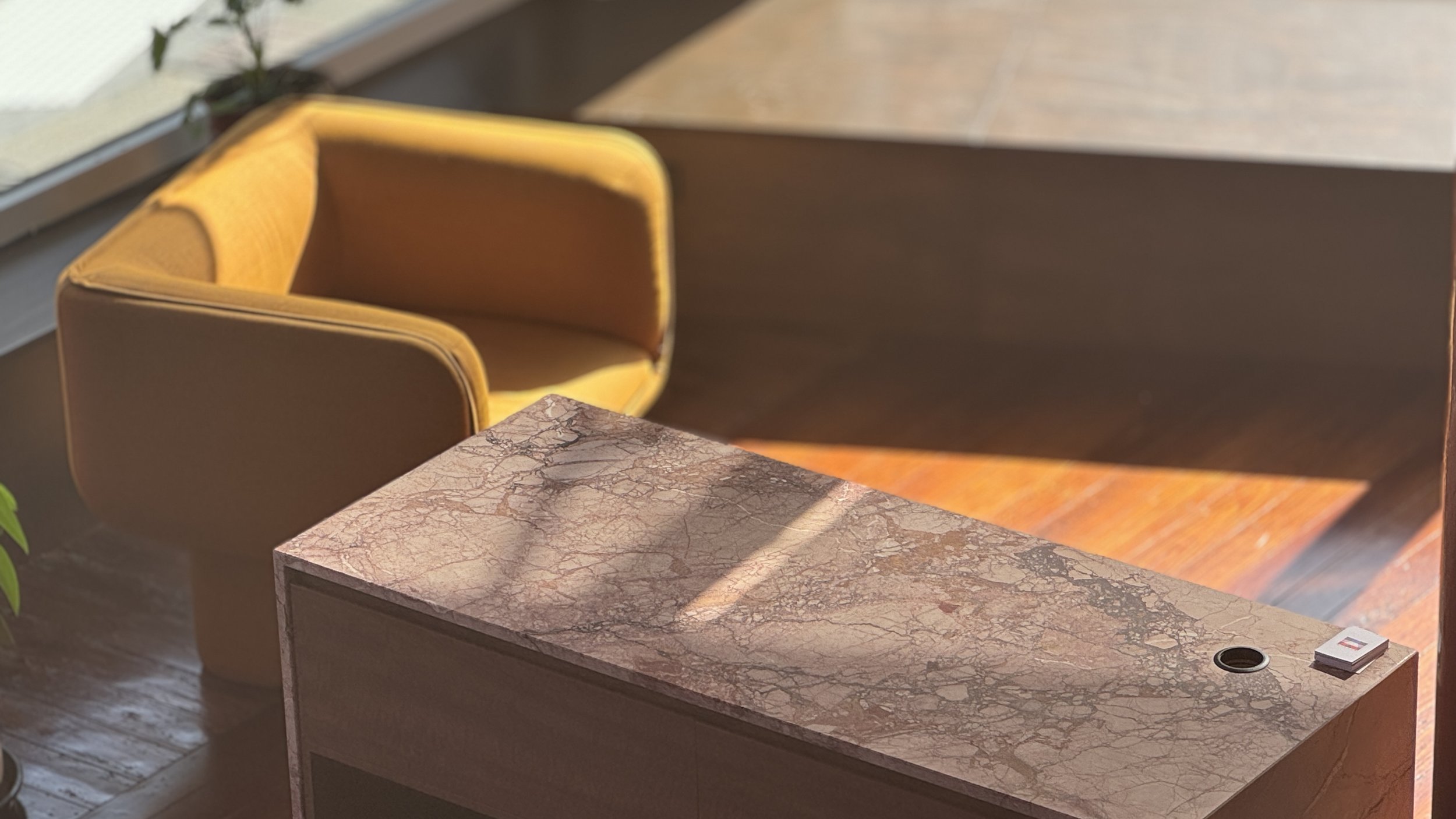Crafting the Future of Australian Hospitality
K5 speaks to Yaron Kanor about the future of hospitality and retail, trends coming and going, his unique design process and his views on the future.
Studio Y’s new headquarters is located on the iconic corner block of Alma Road and St Kilda Road, a vibrant cultural crossroads that connects diverse ethnic communities, bohemian lifestyles, and affluent neighbourhoods. This recent fit-out reflects a luxurious aesthetic, with a thoughtful nod to the building's 19th-century architecture. Designed under the direction of Yaron Kanor, the space embodies his consistent ethos, a commitment to three key elements; “the client’s history, the history of the site and the big idea” behind every project.
For Studio Y’s HQ, the big idea was to create versatile meeting spaces of various scales, showcasing their expertise in evoking different moods while honouring the building’s original structure. Upon entry, visitors are greeted by soaring ceilings and an expansive, light-filled collaborative workspace. The mezzanine level features a board room, kitchenette, and powder room that could rival that of a hatted restaurant. While the lower level, where Kanor’s team holds many discussions around the samples library, tucked behind the stairs is a nook that evokes a whisky den - a cosy, cellar-like space with a dark palette, low ceilings, and a velvet banquette surrounding a marble table. This environment is perfect for intimate conversations, and it’s where we had ours. It emphasises a sense of warmth and safety. Elements that Kanor goes back to as we speak.
Kanor’s approach to design, mirrored in this space, is both playful and deeply rooted in client resonance. His process begins with introspective conversations before any visual exploration, sometimes pitching ideas through poetry or prose rather than traditional imagery. With 12 years of experience, Studio Y has developed into a market leader, thriving on collaboration with clients, partners, and craftspeople. This approach enables the creation of bespoke elements, such as custom-tiled floors, intricate wall murals, and carefully curated colour palettes, all tailored to the unique demands of each project.
A recent example of this approach is the Bridge Road Brewery within the East Brunswick Village (EBV) a Banco Group complex. The lot was deemed a primary location for the developers where the directive was to specify authentic materials and products that would last and be reliable. The brewery’s interior incorporates natural tones, transitioning from reds and oranges to blues—a modern departure from the brewery’s original Beechworth beachside aesthetic. K5 supplied the Dan Dryer collection for the bathrooms which boast a high design, architectural, and minimal aesthetic made from premium materials. To achieve this vision, Studio Y collaborated with artist and colour expert DREZ, emphasising a timeless design that complements the urban environment and respects the developer's emphasis on longevity.
In another project, Studio Y transformed a compact, 30-square-metre Japanese-inspired nail salon using translucent screens and soft pink tones. The clever use of colour and materials makes the space feel expansive, packing a visual punch well beyond its size.
Kanor also takes inspiration from design history, most recently he is seeing a trend in resurgence of the 1980s and 90s, noting a resurgence in warm, natural tones like cork, (and more cork!), dark wood, true reds and purples – and a thankful step away from terracotta. These elements are now juxtaposed with made-materials, such as stainless steel and high-gloss, "wipeable" surfaces. A reflection of modern austerity paired with a yearning for comfort, warmth and the familiar. This stylistic shift also coincides with changes in how Australians approach dining. Kanor observes, "People are still going out, but they’re choosing to experience everything at one location – pre-dinner drinks, dining, and after-dinner conversations all in a single venue." This trend, coupled with more cautious spending, has prompted Studio Y to design spaces that accommodate this consolidated experience.
Their work on Melbourne's Starwood Whisky warehouse redevelopment further highlights their spatial expertise. By carefully dividing the space and creating distinct zones, they enhanced user flow and reinforced the brand’s identity. This attention to functional and aesthetic design has become a hallmark of Studio Y’s portfolio. With experience in both retail and hospitality, he was able to direct the user to experience or purchase the product more efficiently than with the prior, open-warehouse design. The tenants of the space have gone on to incorporate the brand elements from the physical location into their comms and marketing.
The impact of app-based delivery services on dining spaces is another area Kanor addresses. With more guests dining in, restaurants are seeking discrete pick-up zones to avoid disrupting the dining experience. "Guests don’t want to eat where there’s a constant flow of people collecting takeaway meals, so we’re incorporating more service windows and alternate pick-up areas," he explains. Reflecting on the pandemic’s influence on hospitality and retail, Kanor notes, "In hindsight, it [the pandemic] changed nothing; it simply accelerated the direction we were already heading."
While high-end establishments often capture the limelight, Studio Y has also collaborated with brands like Nando’s and Grill’d to create authentic interior spaces that adhere to strict corporate style guides yet allow room for creative expression. Kanor highlights the impressive, often unnoticed efforts behind Nando’s design ethos: “Nando’s has an all-natural requirement for their interiors—no plastic or vinyl is used, and they push sustainability from the top down. They do extensive work with local communities in South Africa, supporting manufacturing and distributing resources to artisans who specialise in intricate weaving for lighting and other subtle details.” Earlier this year, Kanor had the opportunity to visit South Africa, immersing himself in the culture and experiencing firsthand the impact of these community initiatives.
In an industry where retrofitting and refurb is the primary game, Kanor is well-equipped at finding the good bones in each skeleton and highlighting the strength of each project. While we can romanticise around old brick buildings, some of his recent work includes for Go! Espresso & Bar at Melbourne Airport, which showcases bestselling Dragonfly chair from K5’s exclusive supplier Segis, adding a contemporary touch to the refitted space. And another big-name brand to add to their portfolio.
Looking ahead, Kanor is proud of the journey Studio Y has undertaken. As part of a recent rebranding with Confetti, he emphasises the importance of acknowledging the talented studios and individuals who contribute to each project, integrating their work and contributions into Studio Y’s exciting new video-based website (not yet launched at time of publishing, but I managed to have a sneak peak).
Australia's hospitality sector, renowned for its resilience and innovation, continues to grow and adapt to evolving consumer needs. As of recent industry reports, the sector has seen steady growth, with a particular emphasis on creating multi-purpose venues and seamless guest experiences, brand extensions into the physical space and resurgence of the humble pub or fast-food outlet. Studio Y’s commitment to meaningful design and user-centred spaces is a testament to the future of Australian hospitality - one that embraces history, innovation, and enriching guest experiences (the “big idea”).
Product
Rose Armchair | Montbel
Björk Hand dryer | Dan Dryer
Dragonfly Bar Stool | Segis
Dragonfly Chair | Segis




















