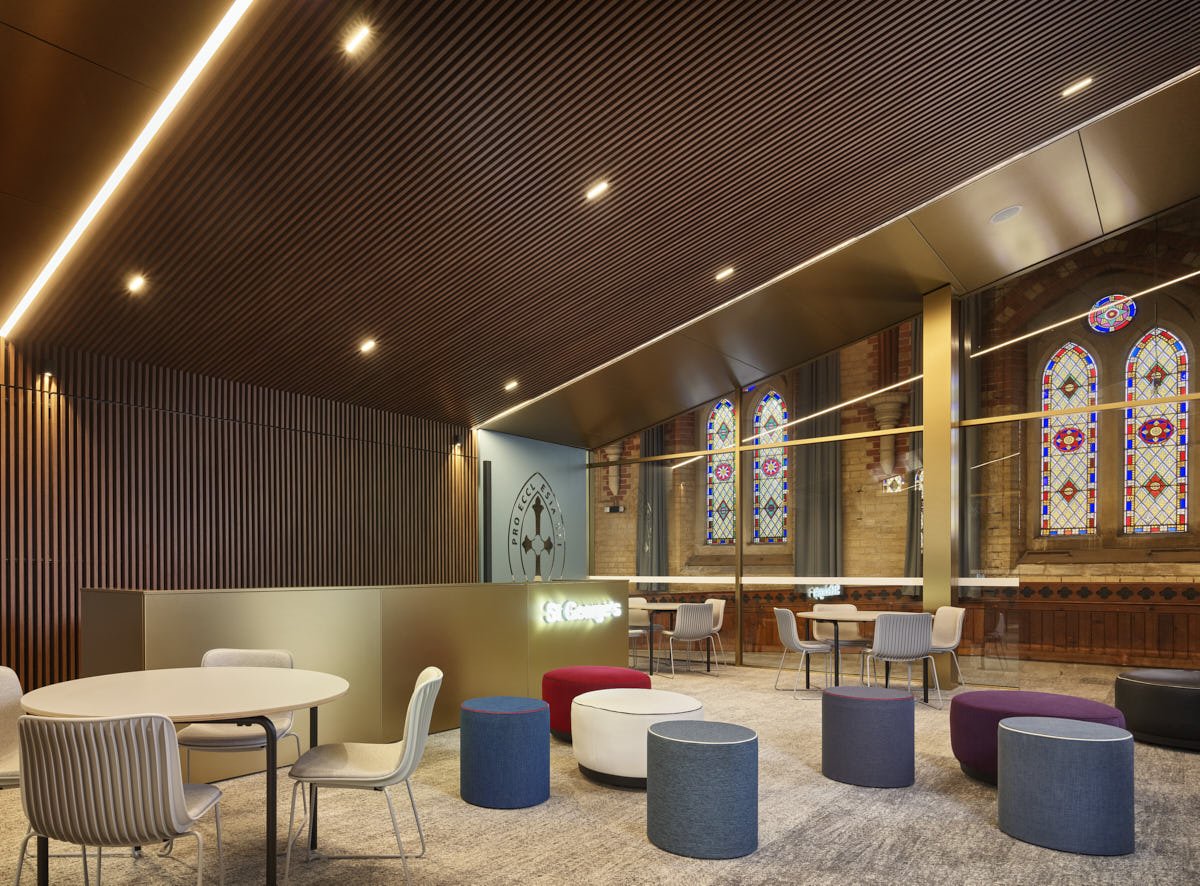Heritage-Listed Church Transformed
Photography: Scott Burrows
K5 interviews Dominic On of Kneeler Design Architects, on the award winning* adaptive reuse of a church transformed, St George’s Performing Arts Centre at St Michael’s Grammar School. We discuss how sustainability, inclusivity and modernisation have shaped the project from concept through to completion.
Project: St. Michaels Grammar School East St Kilda, Melbourne
Sector: Education
Heritage-Listed Church Transformed: An Educational Sanctuary
The adaptive reuse of a heritage-listed church into a vibrant educational space has not only breathed new life into the building but also set a benchmark for sustainable design and inclusivity. This project, located in St Kilda, showcases how thoughtful design can merge historical preservation with modern functionality.
The project has significantly reduced carbon emissions and construction waste compared to building a new performing arts centre. By revitalising a structure of architectural, historical, and technical significance, the project underscores the importance of sustainable design in educational settings. The adaptive reuse approach has preserved the church’s legacy while aligning with the school’s environmental goals, demonstrating that historical buildings can be repurposed to meet contemporary needs sustainably.
Addressing the needs of neurodiverse students was a core consideration in the design. The dilapidated floors were replaced to provide level surfaces for wheelchair access, and the north entrance was transformed into an accessible entry with automated doors and a dignified steel shroud. The surrounding site was repaved for accessibility, creating a welcoming precinct atmosphere.
Illuminated handrails were installed to provide intuitive wayfinding cues for neurodiverse students. Dedicated wheelchair seating spaces and a new flush, sprung stage floor accommodate a range of performance styles, ensuring inclusivity for all performers and spectators. Additionally, an integrated audio induction loop system allows people with hearing aids to have equal access to sound and performances, making the space truly inclusive.
Maximising audience seating capacity while maintaining flexibility for teaching and performances was a critical requirement. The key intervention was the addition of a multifunctional brass 'ingot' within the nave, which houses tiered seating, a control desk, a box office-cum-learning studio, a wet bar, storage, and an undercroft plant room. This innovative structure optimises the limited space without compromising the heritage fabric.
Compact upholstered theatre seats were chosen to maximise seating numbers without sacrificing comfort. Sightline simulations ensured all spectators had unimpeded views of the stage. The multifunctional foyer doubles as a learning studio with joinery, and all furniture is reconfigurable to meet the school's needs. This space, explains On, “has several types of furniture specified for different times of the day—During ‘box office’ mode, Segis Agora ottomans provide seating for audience members and guests to linger.” And he continues, “Outside of ‘box office’ mode, Segis Dragonfly sled chairs and K5 Tube Fold tables can be deployed for the foyer to function as a learning studio, and stacked and folded away in a concealed storage space when not in use.”
Cutting-edge audiovisual technologies, including an L-Acoustics L-ISA immersive audio system and a modular LED video wall, were integrated to overcome the acoustic and spatial limitations of the existing fabric. These technologies enable the space to support a wide range of modern music and drama productions, providing students with valuable production experience using advanced equipment.
Working with K5 Furniture brought both functionality and aesthetics to the project.
“The Dry Chair was a particularly successful contribution to the project—it was specified as additional audience seating due to their lightweight, stackable nature, allowing them to be rearranged quickly or cleared away to increase the area of the performance space, while being visually recessive yet highly comfortable.”
The Segis Agora ottomans and Dragonfly sled chairs, along with K5 Tube Fold tables, provided versatile seating options that could be easily reconfigured or stored away, supporting the multifunctional use of the foyer.
“Due to the significant heritage restrictions on the existing church building, no new wall openings could be made for construction access, resulting in a complex construction methodology”, On recalls. The limited internal space required meticulous planning to maximise flexibility and minimise visual impact.
New structural steelwork was added to support stage machinery, acoustic reflectors, and theatre drapes, all engineered to be supported by the existing timber roof trusses without columns. Coordination with consultants ensured that new ductwork and conduits were mostly concealed, preserving the heritage interior’s visual integrity.
This project exemplifies how adaptive reuse can create sustainable, inclusive, and functional educational spaces. By preserving the historical essence of the heritage-listed church while integrating modern amenities and technologies, the project not only meets the school’s educational goals but also serves as a model for future developments.








