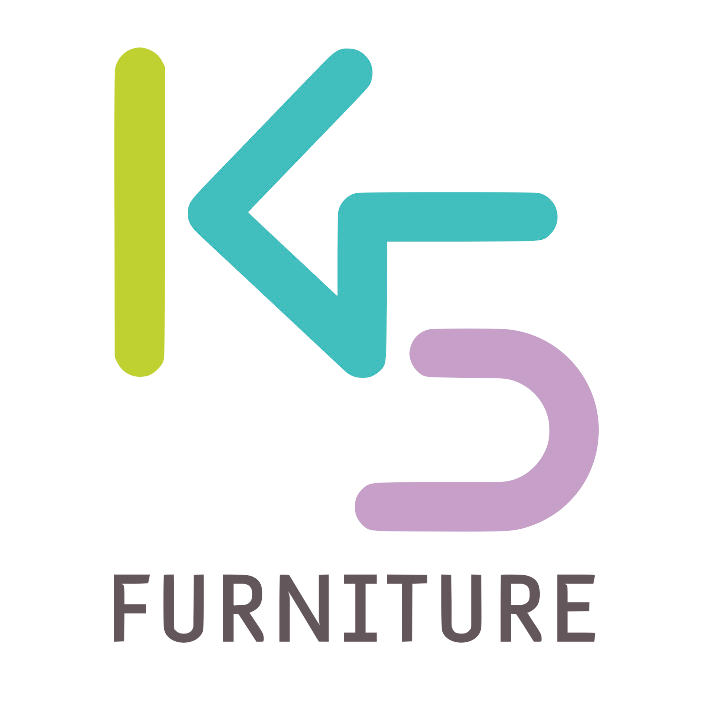Workspace Innovation for Education
Kerstin Thompson Architects take the redundant and aging Dandenong High School gym, and combine with the framework of a collaborative workspace, to design the award-winning* Design Hub. K5 talks to Darcy Dunn (Architect, KTA) about how this innovative layout supports the school's educational goals, enhancing the learning experience for students and promoting wellness for teachers.
Project: Dandenong High School, Melbourne
Sector: Education
Dunn opens his reflection with the well-known mantra; ‘"The most sustainable building is the one that you don’t have to build."’ A principle that guided the transformation of the Design Hub, where the existing steel primary structure of a single-storey gym was retained and adaptively re-used to create a double-storey design technology building. This approach significantly reduced the need for new primary steel, showcasing a commitment to sustainability. Minimal strategic interventions within the existing form extended the building's life and created new opportunities, exemplifying how existing resources can be maximized.
The canteen and food technology space was also retrofitted within an existing building, emphasizing the project's commitment to sustainability. De-materialisation played a key role, with exposed structures, soffits, and insulation working hard to achieve multiple purposes without adding new layers of materials. Each material and system were selected for their multifunctionality, reducing waste and promoting efficiency.
Inclusive design principles are evident throughout the project, with flexible bleacher seating to accommodate wheelchair users. Specialist labs adjacent to classrooms enable loud equipment to be separated from quieter spaces, maintaining high acoustic performance and creating a safe and enjoyable learning environment. This thoughtful design ensures that all students can thrive in a supportive, inclusive setting. The needs of neurodiverse students was also a cornerstone of this project. The design incorporates a diversity of learning environments along a central spine, creating pockets that provide different spatial qualities. These spaces allow for private or group work in a variety of settings while maintaining a connection to the classroom. This variety ensures that all students, including those who are neurodiverse, can find a learning environment that suits their needs.
The school's vision for the hub was to create a 'real-world' working environment where students could independently explore various streams of design and technology. This vision is realised through the inclusion of specialist equipment in labs located just off from classrooms, fostering multidisciplinary activities and thinking. Presentation spaces alongside technology spaces allow students to review and develop their ideas collaboratively, akin to a studio rather than a traditional classroom.
A central spine links all teaching spaces, encouraging the mixing of ideas and techniques. The pockets created along this spine blur the line between formal and informal spaces, allowing for small group development in a studio-like environment.
To support these design goals, there was a strong collaboration process with K5 furniture. “The pieces of furniture are key to activating the learning spaces and maximising their potential as flexible, durable spaces with furniture that is suited to the technology and materials teaching” explains Dunn. The overall design aesthetic was tied to the ability to explore customisability, flexibility and different finishes, fabrics and colours.
By retaining and repurposing existing structures, creating inclusive learning environments and incorporating flexible furniture, the project sets a new standard in education. The Design Hub exemplifies how KTA, a multidisciplinary design studio, can use research across sectors to create smart spaces, fit for purpose and innovation.








