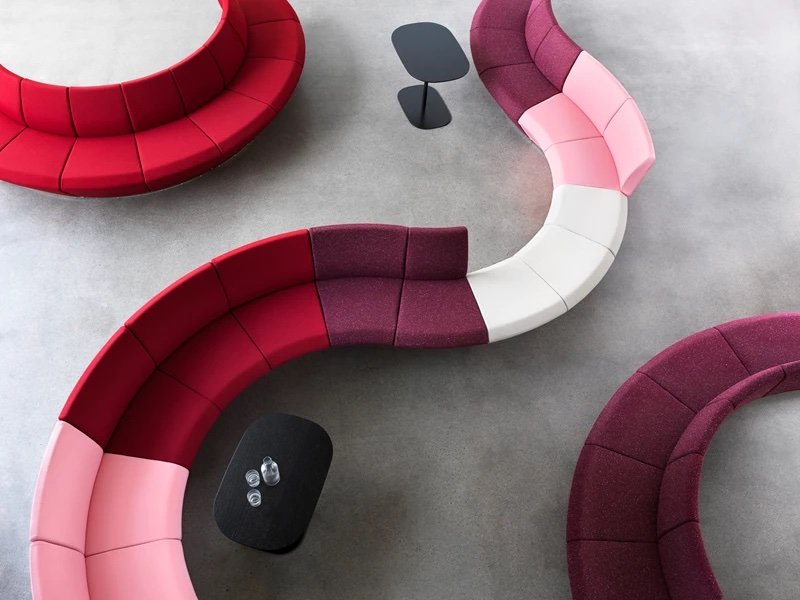Designing dignity and security in mental health spaces
K5 interviews Alexandra Kennedy (Associate, GB-A) and Joel Lee (Associate, GB-A) to discuss Thomas Embling Forensic Hospital.
The Royal Commission into Victoria's Mental Health System, established on 22 February 2019, was a landmark investigation addressing critical gaps in mental health services across the state. Its final report, released on 2 March 2021, outlined 65 recommendations to reform the mental health sector. Among these was the expansion of Thomas Embling Hospital, a secure forensic mental health facility in Fairfield, Melbourne. In response, the Victorian Government committed $515.7 million to upgrade the hospital, adding 82 secure beds, including a 34-bed precinct for women and a 48-bed medium-security facility for men. This significant investment aims to reduce waiting times and improve access to forensic mental health services within a secure yet therapeutic environment.
Guymer Bailey Architects (GB-A) in collaboration with MAAP Architects, were tasked by the Victorian Health Building Authority (VHBA) and Forensicare with the challenging brief of creating a facility that balances security and safety with a focus on dignity and therapeutic design. Their approach incorporated anti-ligature designs and robust security features, such as 4.3-metre anti-scaling walls and surfaces rated to withstand 12-hour attacks, while striving to avoid an institutional feel.
GB-A emphasised natural light, air circulation, and privacy to support residents' mental health. As Joel Lee noted, “Where most correctional facilities have impenetrable perimeters, this facility is on the boundary. The fabric of the building had to be publicly presentable but also extremely robust and secure.”
Each private room faces outward, ensuring privacy between residents. All the private rooms feature large, outward-facing windows, sized at 1.4m x 2m, with the exception of corner rooms which take full advantage of parkland views with two-sided corner windows”. Offering this to the residents required additional engineering with cavity blinds and increased security measures but were deemed essential for their therapeutic benefits. Furnishings are minimal yet inviting, with desks, beds, Corian-finished ensuites, timber-look surfaces, and soft elements designed to create a homely environment.
The building's master plan integrates wellness by incorporating external and internal green spaces, offering views to all residents of gardens, treelines, and the cityscape to enhance calmness in the private rooms and communal spaces their rooms open up to. Each level has visitor courtyards for shared time with residents, while staff courtyards provide spaces for retreat and reflection. “There was a very strong driver to invest in these outdoor spaces because these are individuals who don’t have the same freedoms of movement that you and I do. Those who are more acutely unwell may even be limited to a single floor or series of rooms for periods of time,” Lee explained.
For long-term residents, a limited number of apartment-style accommodations provide a greater sense of independence, featuring kitchenettes and larger quarters. These spaces may also help residents trial "living on the outside" before rejoining society.
Zoning within the facility was carefully planned, with different risk levels of patients housed in distinct areas marked by colour-coded floors. Healthcare workers’ desks are located along the central spine of this H-Shape floorplan. This provides clear sightlines and reduces blind spots. Communal spaces, such as education centres, group therapy rooms, and internal gardens, encourage socialisation and engagement with nature. Windowless central rooms are reserved for private consultations, psychotherapy, and focused activities. One challenge with this floorplan lies in the inevitable “dead ends” created by the H-shaped layout. Resolving these issues became a key focus during later stages of design development with the implementation of swift exit strategies. It also serves as a prime example of how the design continuously evolved, highlighting the ongoing checks and cross-checks by all stakeholders and users to ensure staff and resident safety.
Spino by Skandiform
Security considerations were central to the design, with clear delineation between public, patient and secure staff-only zones. Separate buildings for men and women maintain appropriate boundaries and were designed to offer a more specialised approach and elevated care to female residents specifically. However, this approach may pose challenges for accommodating individuals who do not identify within binary gender categories, a decision that may pose challenges in the years ahead. They did manage to specify gender-neutral restrooms throughout the facilities (staff included), multi-use furniture in visiting spaces and a parent room to accommodate visiting families of all ages.
Acoustic design was another priority, given the importance of noise control in mental health treatment. Soundproofing measures, such as acoustic walls, doors and dedicated sensory spaces, minimise the detrimental effects of noise while enabling unobtrusive observation. Vibrant acoustic panelling in common spaces further reduces sound transmission and offered an opportunity to create interesting spaces.
K5 supplied customised Spino modular seating for the reception area, matching shades of green to complement the vertical garden. Spino's striking appearance helps make the space inviting for people of all ages. Across the workspaces, K5 has supplied furniture tailored to various activities, from task seating to meeting spaces, offering reliable and appropriate solutions for healthcare and wellness environments.
While only the new Entry Complex component of the hospital expansion projectis operational at the time of publishing, feedback has been overwhelmingly positive. Kennedy reflected, "It will be completely different from what’s currently there, thanks to the ample natural light and generous outdoor spaces. This new building will stand in contrast to the existing facility, with each space designed for its intended purpose. It delivers the standard of care that should always have been provided."
The Thomas Embling expansion reflects a commitment to elevating human rights within secure mental health facilities, providing a dignified and therapeutic environment for residents. While this project addresses long-overdue needs, it sets a new baseline for future developments and a more inclusive approach to forensic mental healthcare.






